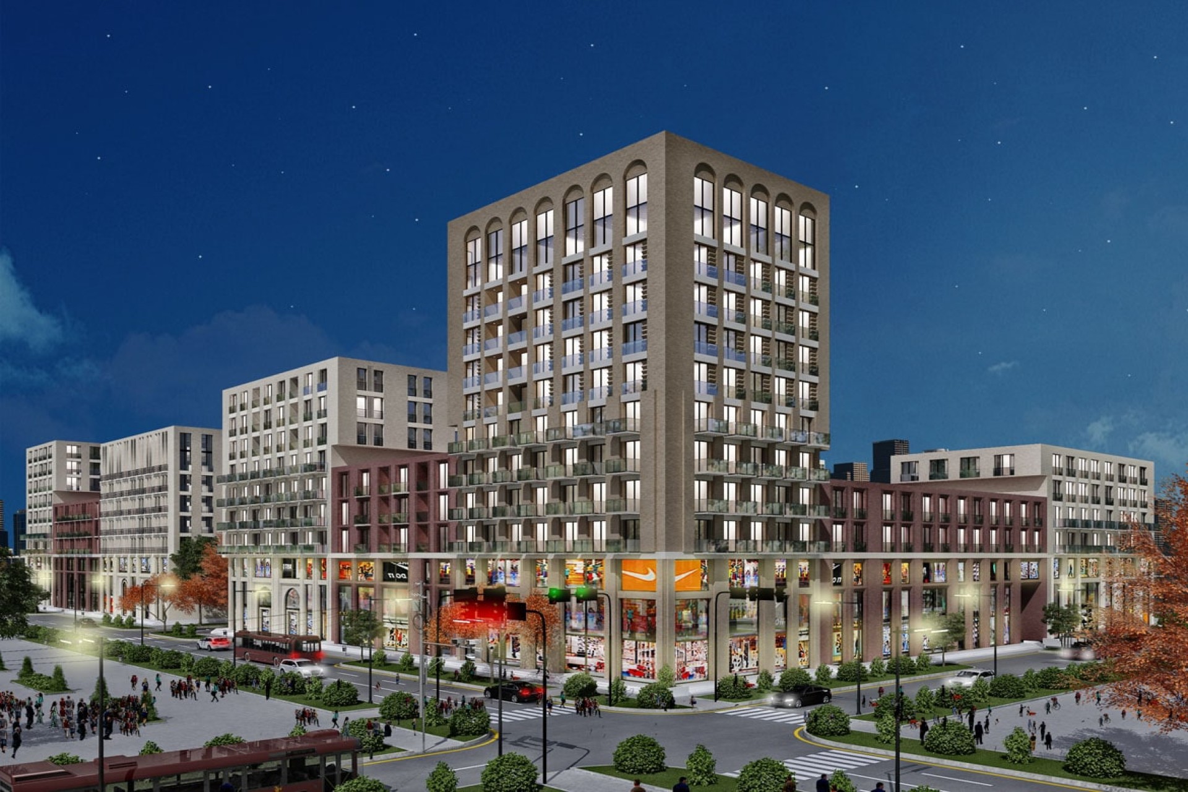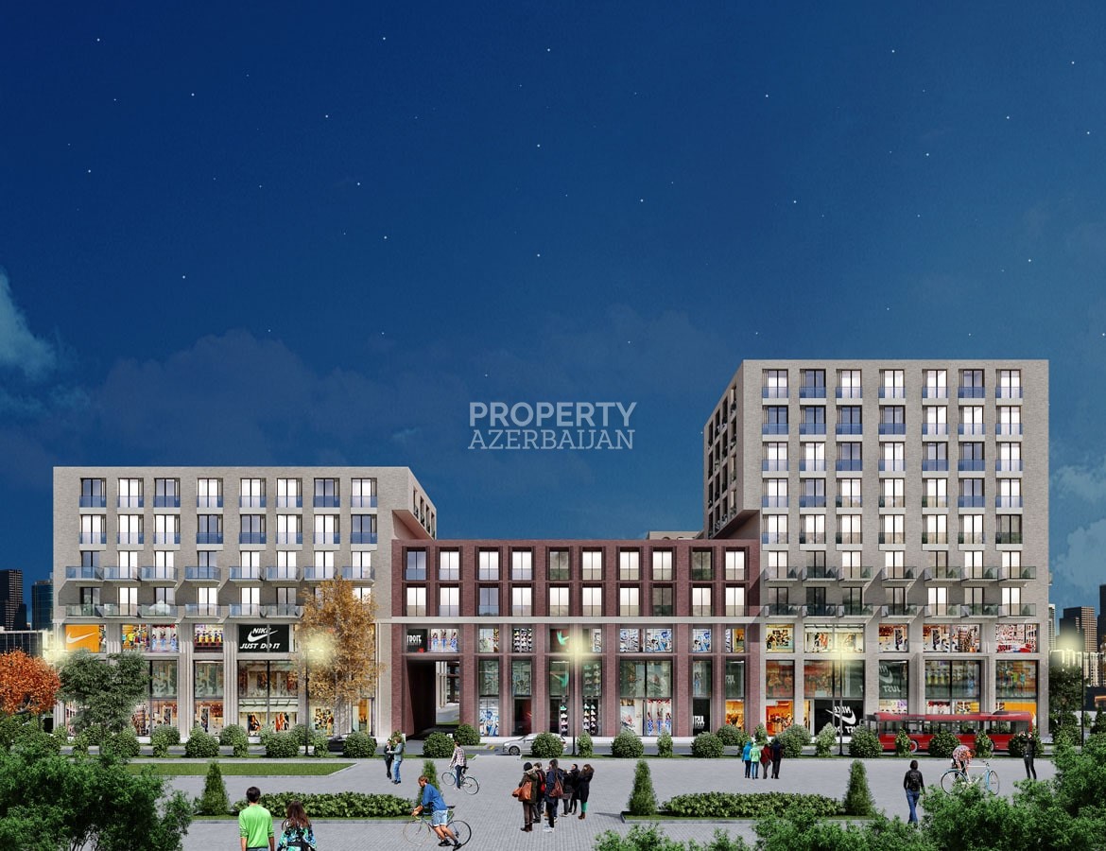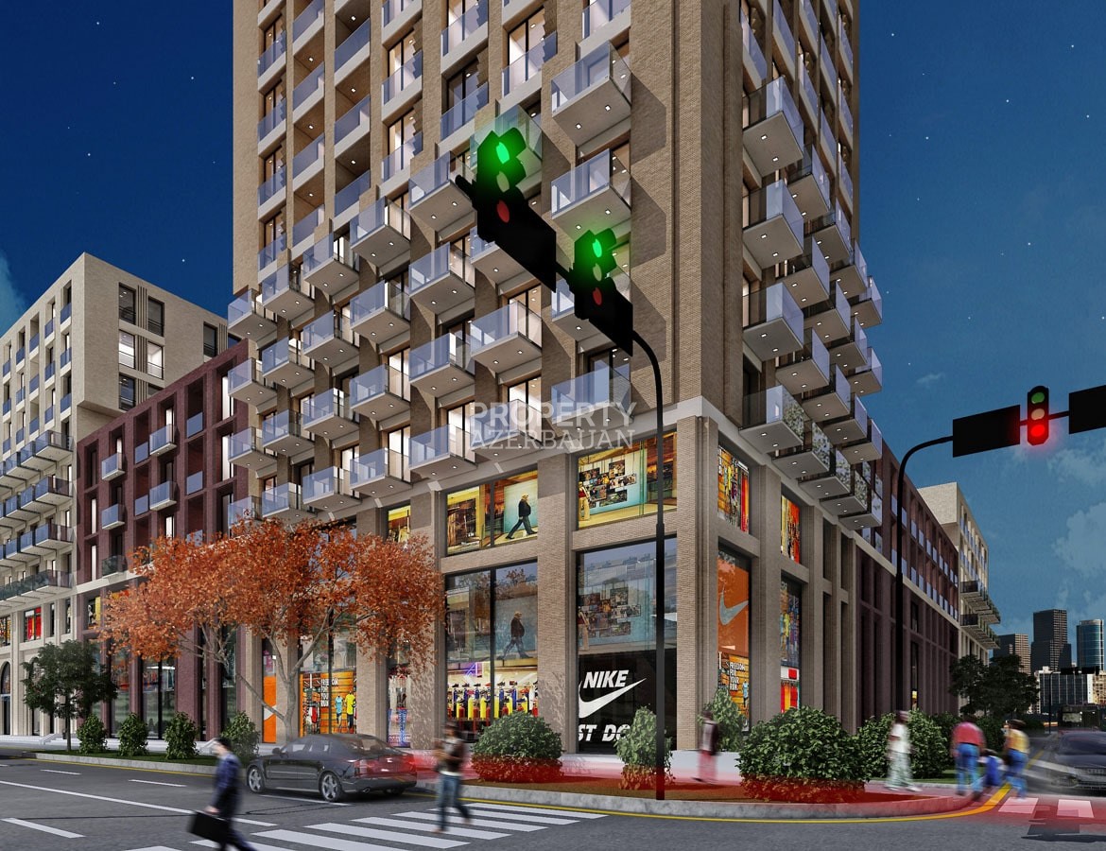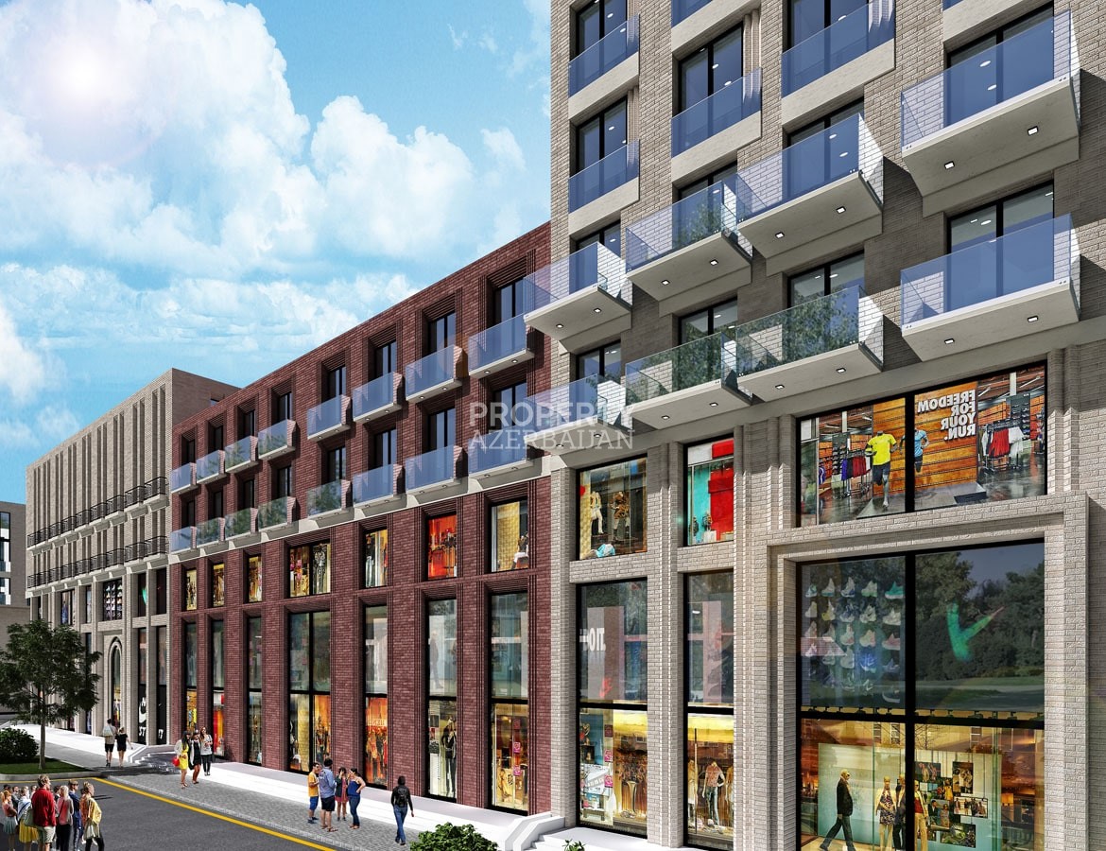Hot offers
See our hot deals
Baku, Azerbaijan
1-4
1-2
44-158 sqm
IV QTR ,2021
Sale
Construction Company
Residential complex is a new multi-block multi-storey building in modern European style with spacious and comfortable apartments.
In the neighborhood of the residential complex there are restaurants and cafes, fast food establishments and bars, numerous shops, including food and chain supermarkets. Nearby there is a hotel, fitness center and beauty salon, as well as a post office, bank offices and a veterinary clinic.
Within a radius of 500 meters from the building, medical institutions such as AMU therapy clinic, Eurasia Hospital, Reference Medical centers and New Med, Baku City Hospital and "Grand" hospital are concentrated. City clinical hospital No. 1 can be reached within ten minutes.
Baku Zoo and Dede Gorgud Park, Tofig Bahramov Stadium, Koala Park and Zorge Park are located 2 kilometers from the residential complex.
In the district of residential complex, Azerbaijan Medical University, Baku University for girls, secondary schools No. 28, 47 and 36, Azerbaijan State University of Economics (building No. 4), Technical Education Center, etc. Kindergartens and educational institutions are located there.
A convenient transport hub and the regular movement of buses and routes will allow you to easily reach any point of the capital. Public transport is organized on Akademik Hasan Aliyev Street - bus routes No. 6, 13, 61 and 83 operate here. The minimum interval of arrival at the parking lot is six minutes. "Ganclik" metro station is located two kilometers away.
It is 4.4 kilometers to the sea station, just over three kilometers to Baku-passenger railway station, and 12 kilometers to the international bus station. It will take about half an hour to drive to Heydar Aliyev International Port.
The residential complex consists of fourteen blocks with a height of six to twelve floors.
The new building is built from environmentally safe and quality materials. Seismic stability of the structure is provided by a solid foundation on concrete piles and reinforced concrete monolithic frame. The facade of the building is insulated with a long-term heat insulator during construction and is finished with ceramic tiles.
The house is equipped with:
fire protection system;
uninterrupted power supply system equipped with an electric generator;
silent high-speed passenger and freight elevators in each block.
Gas was pumped into the building. All engineering communications, including the heating system and hot water, are connected to the city's central networks.
Principles of landscaping
A large underground car park is being built in the residential complex, which can be accessed from any floor via an elevator. A surface parking lot is also created for the temporary parking of guest transport.
Sections of the new multi-apartment building create a large courtyard, around the perimeter of which video surveillance cameras are installed around the clock. In addition, the security service will also operate in the complex.
A recreation area with a gazebo and comfortable benches, a children's playground with game equipment and a sports field are built in the yard. Pedestrian and car roads are built near the house, lawns are planted and decorative trees are planted, street lighting devices are installed.
According to the project, the development of its own infrastructure is planned - the first floors of the new complex are designed to accommodate shops, supermarkets, cafes and other facilities.
See our hot deals
Baku, Azerbaijan
Baku, Azerbaijan
Baku, Azerbaijan

Property Azerbaijan is a real estate platform based in Baku , Azerbaijan with long term 10 years experience and connections with international investors. Our head office is located in Baku.
Azerbaijan:
Narimanov, Baku / +994 55 889 93 00
UAE:
Downtown, Dubai / +971 54 443 77 55
© Property Azerbaijan 2024. All rights reserved!



